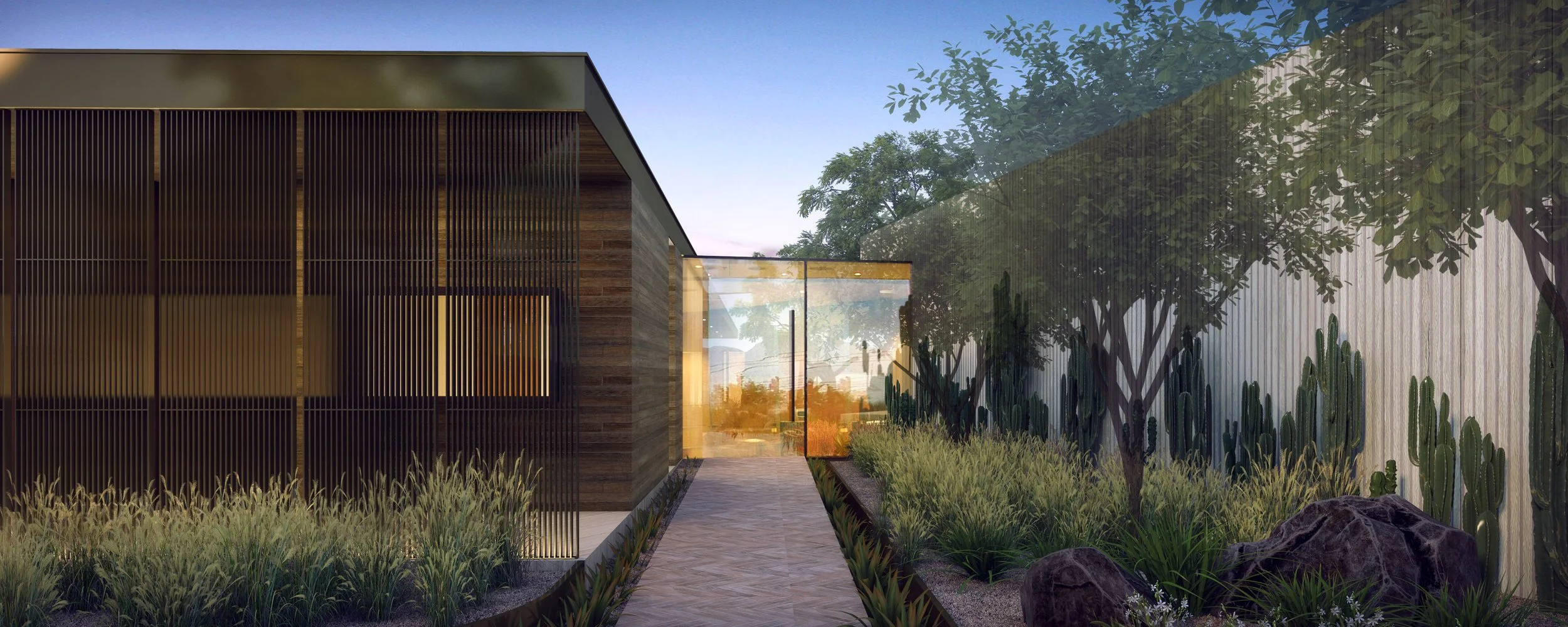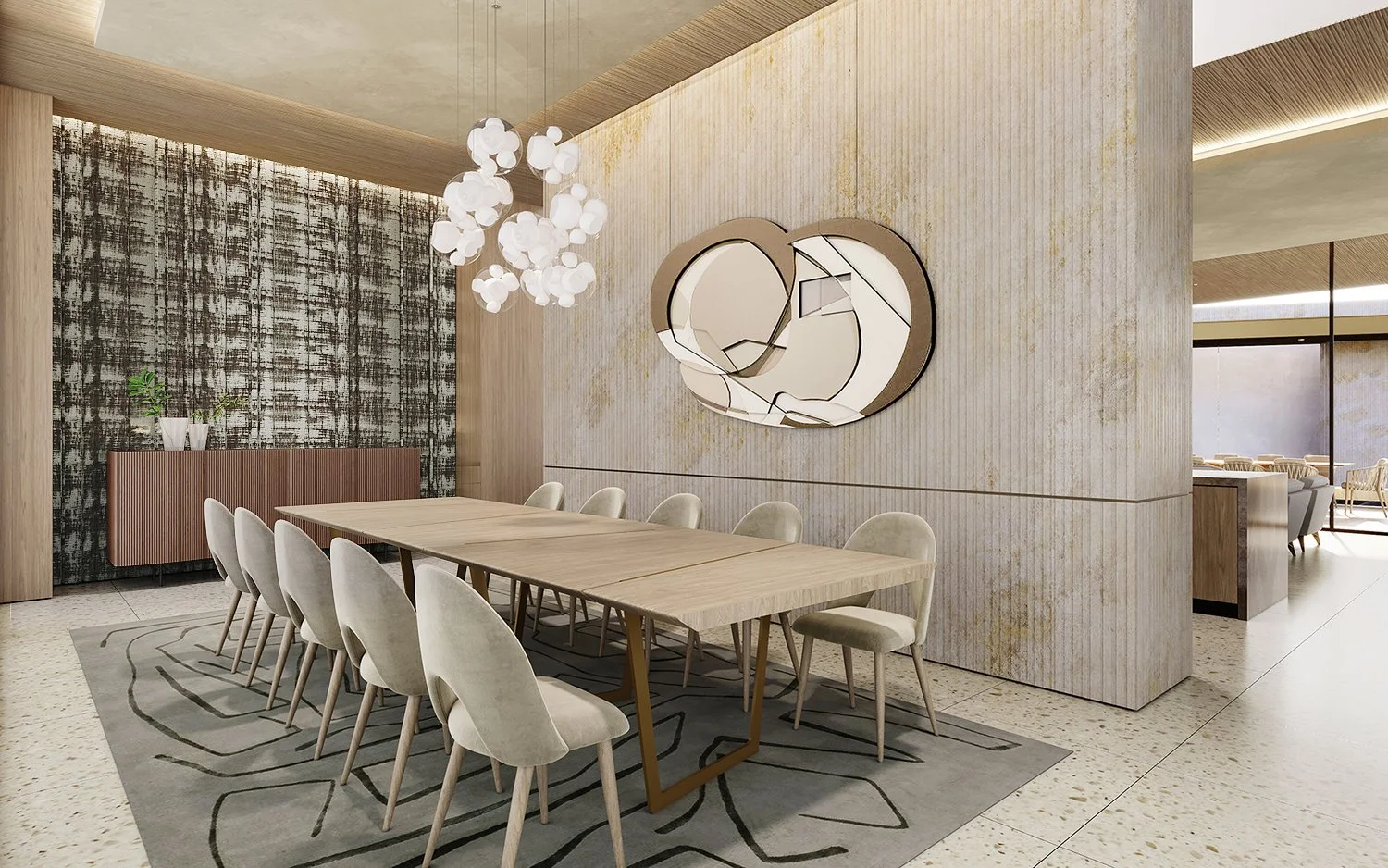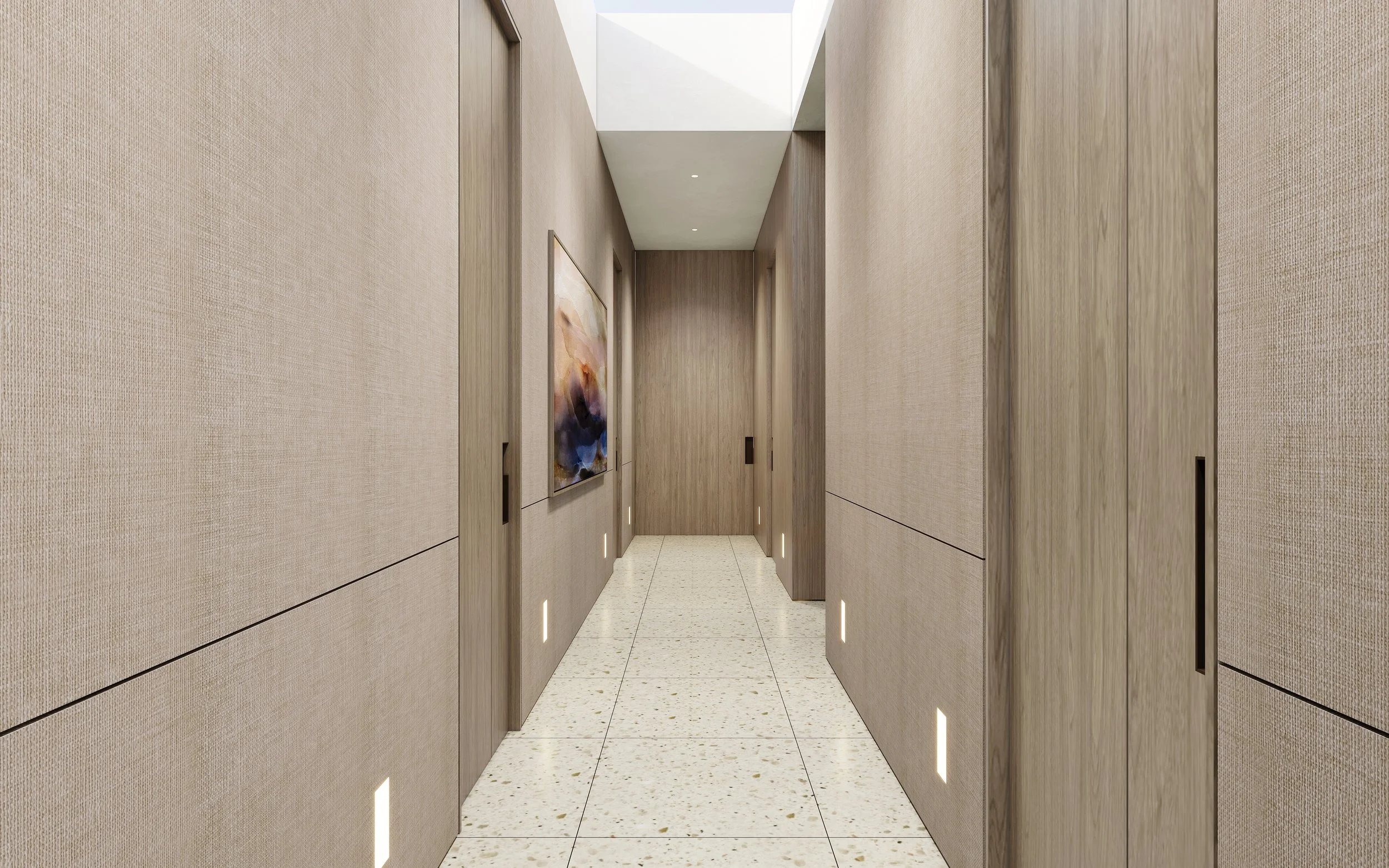Casa Chub Club
Las Vegas, NV | 2019 - 2026 (In Construction)
Casa Chub Club is a contemporary residence that uses a sophisticated and desert conscious material palette, set on an 1.15 acre site at the Summit Club in Las Vegas. The site presented some unique design challenges, but ultimately led to the client’s desired separation of public and private areas of their home with striking architectural angles and large overhangs providing natural shading and passive cooling & heating. The exterior is clad in custom striated limestone with thermally treated hardwood and bronze metal accents that blends with the native landscape plants. The floating glass box entry invites guests to either go right or left, experiencing the central courtyard from all angles with natural daylighting throughout the home. The interior finishes of the home bring in the exterior limestone and wood, complemented by terrazzo stone flooring, warm grey taupe oak millwork, textural wall coverings, along with Onyx and Breccia species stone slabs to contrast the limestone. This jewel box of a home maximizes views of the adjacent Red Rock Mountains, while creating a private retreat for the family and their guests.
Expertise: Architecture | Interior Design
GC: Raftery Homes | Landscape: Attanasio Landscape Architecture

















